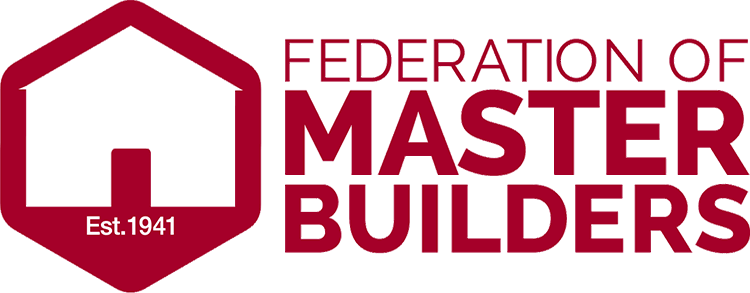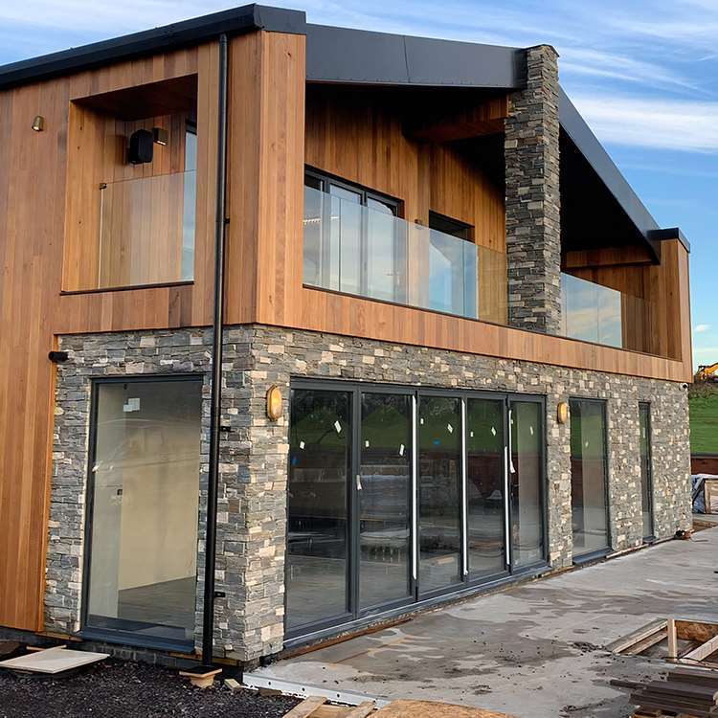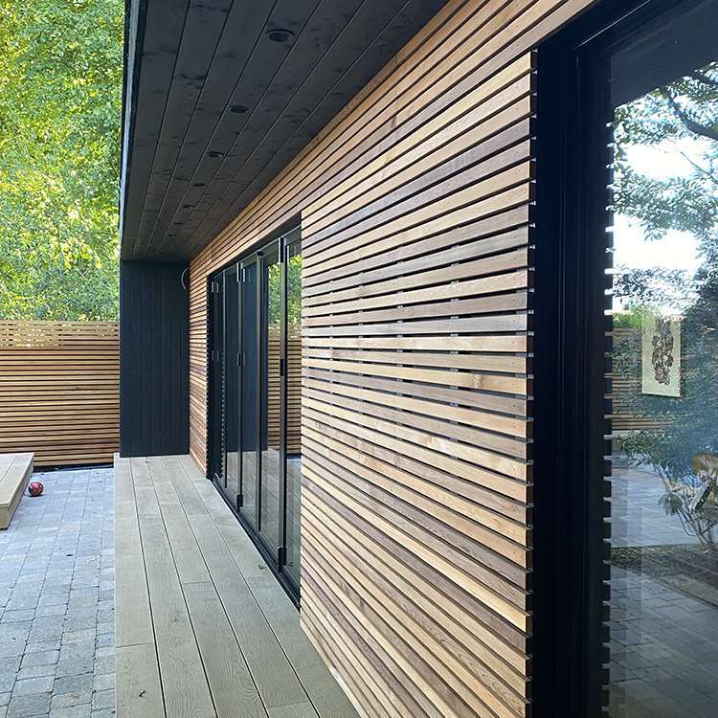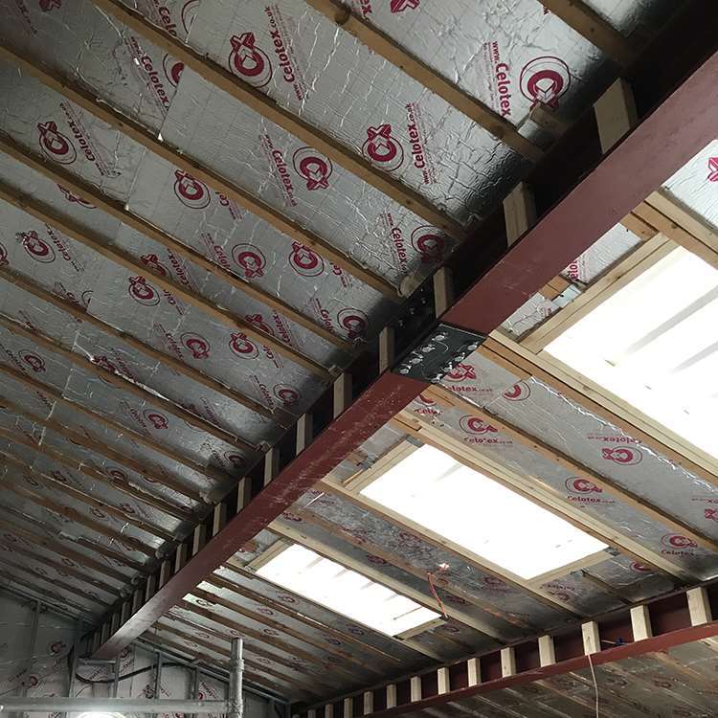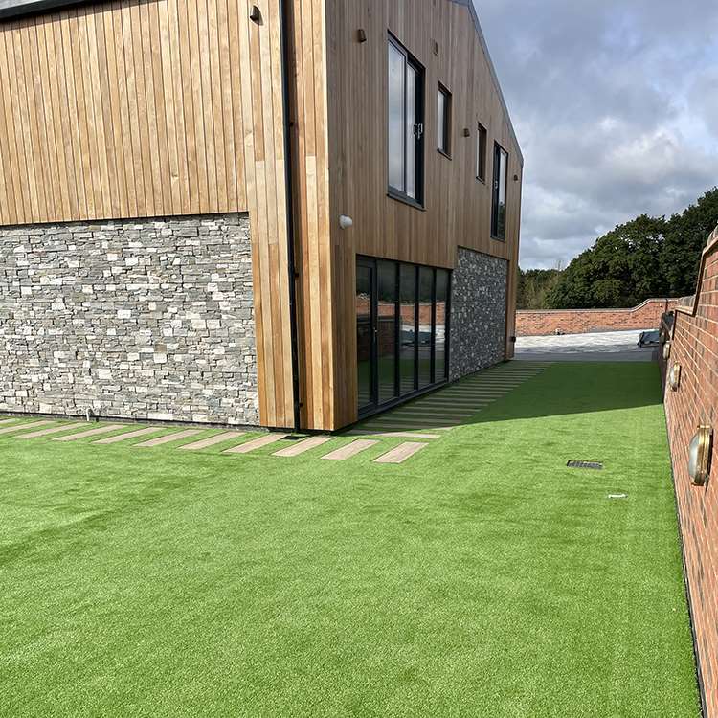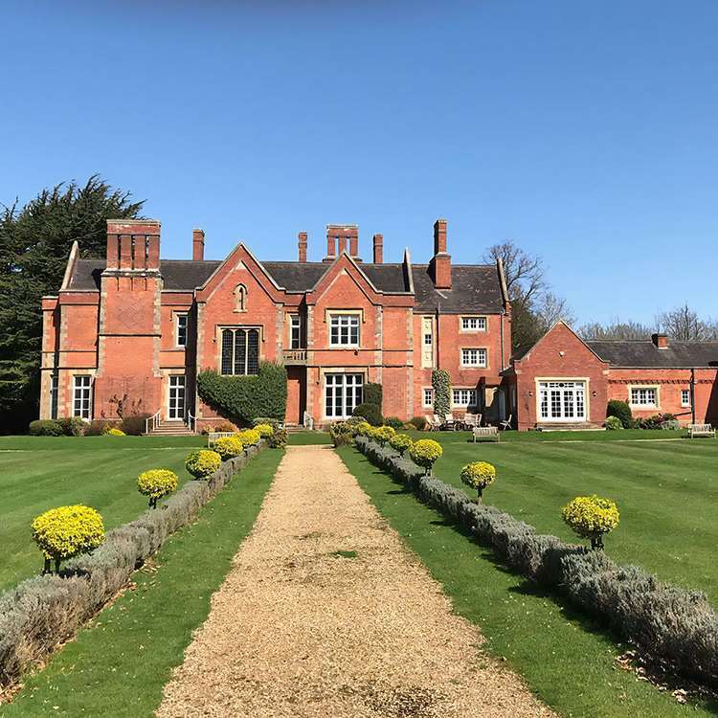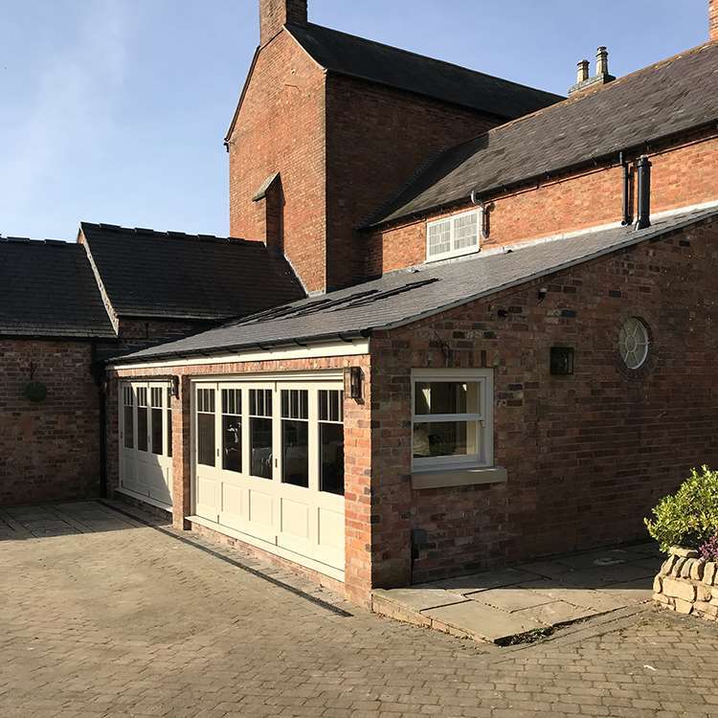
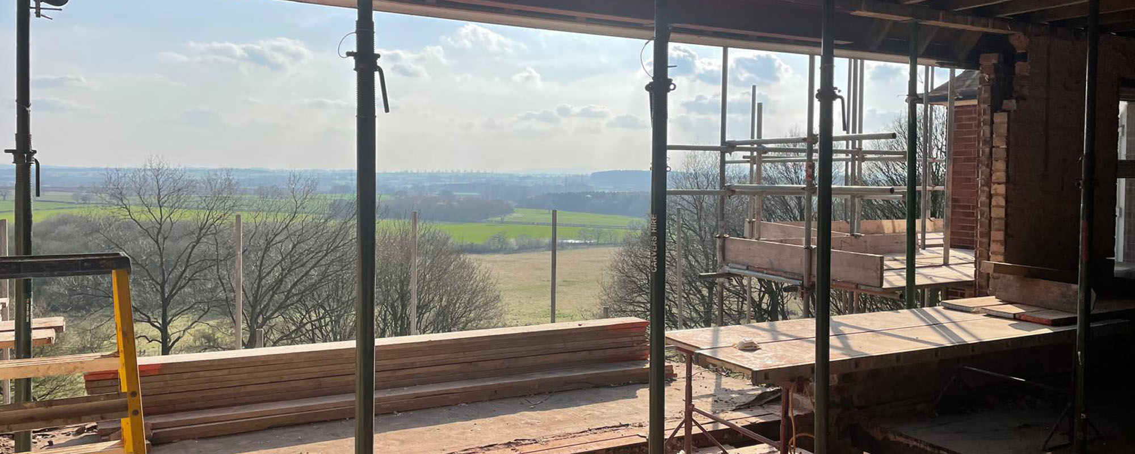
STRUCTURAL WORK
Structural building work encompasses the construction and assembly of load-bearing elements within a building. It involves careful planning, design, and execution to ensure the integrity and safety of the structure. By employing sound engineering principles and techniques, structural building work creates buildings that withstand various loads and other environmental factors.Foundation Construction
The foundation is the base on which the entire structure rests. It is crucial to construct a solid foundation to distribute the load of the building evenly and prevent settlement or shifting. Various types of foundations are used, including shallow foundations, such as strip footings and raft foundations, and deep foundations, such as pile foundations. Careful consideration of soil conditions and engineering calculations are necessary to determine the appropriate foundation type for a specific structure.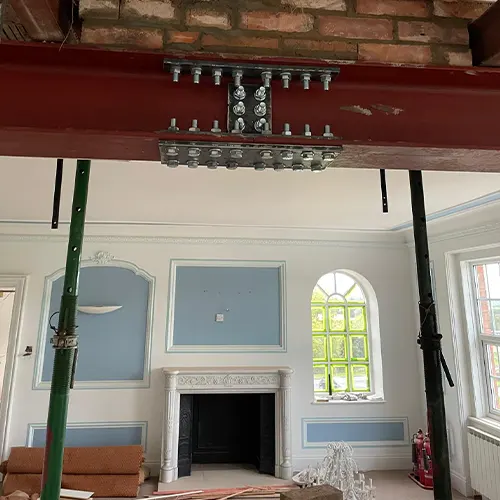
Wall and Column Construction
Walls and columns provide vertical support to the building and transfer loads to the foundation. Different materials, such as concrete, masonry, steel, or timber, are used in wall and column construction based on factors like design requirements, aesthetics, and budget. Proper reinforcement techniques, such as steel reinforcement bars or mesh, are employed to enhance the strength and durability of these elements.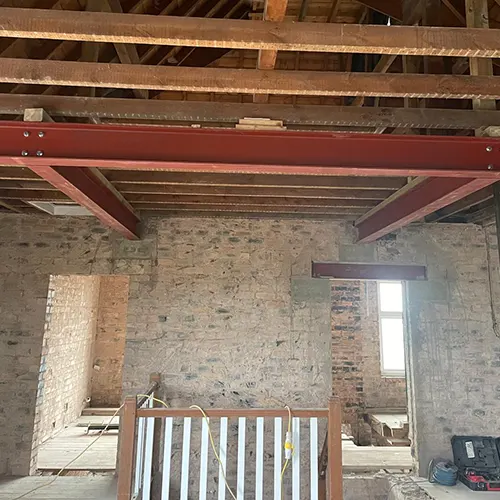
Floor and Roof Construction
Floors and roofs contribute to the overall stability and functionality of a building. Construction methods for floors and roofs vary depending on the building type and design. Common techniques include reinforced concrete slabs, steel or timber joists, and precast concrete elements. Appropriate insulation, moisture protection, and fire resistance measures should also be incorporated into the construction process.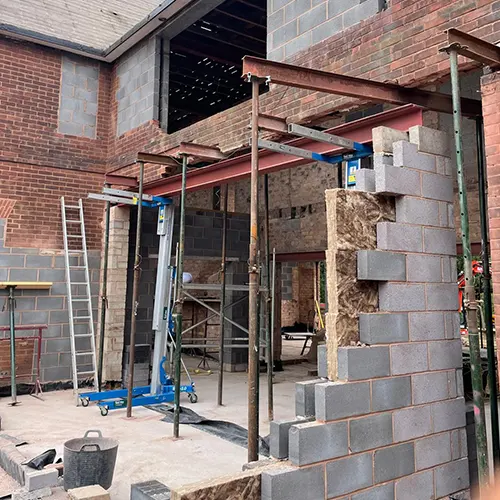
Structural Framing Systems
Structural framing systems provide the framework for the entire building structure. The choice of framing system depends on factors such as building design, architectural requirements, and material availability. Some commonly used systems include steel frames, reinforced concrete frames, and timber frames. Each system has its advantages and considerations, including cost, strength, and flexibility.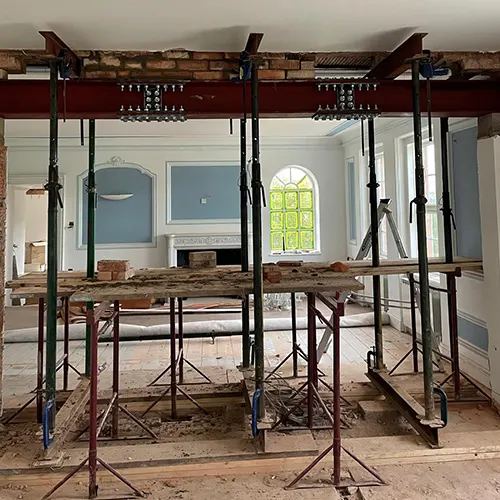
Structural Repairs and Rehabilitation
Over time, buildings may experience wear, deterioration, or damage due to various factors. Structural repairs and rehabilitation work aim to restore the integrity and functionality of the building. Techniques such as crack repairs, strengthening of weak elements, and corrosion protection are employed to extend the lifespan of structures and ensure their safety.
Navigation
Project management
Turn key projects
Structural work
New Builds
Renovations
Extensions
Residential
Commercial
Project management
Turn key projects
Structural work
New Builds
Renovations
Extensions
Residential
Commercial
Luxbuild Ltd
Address:
79 Station Street
Cheslyn Hay
Staffordshire
WS6 7EG
Office: 01922 515659
Mobile: 07736644623
Email: infoluxbuildltd@gmail.com
Address:
79 Station Street
Cheslyn Hay
Staffordshire
WS6 7EG
Office: 01922 515659
Mobile: 07736644623
Email: infoluxbuildltd@gmail.com
Certification




Memberships

